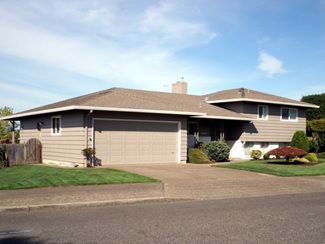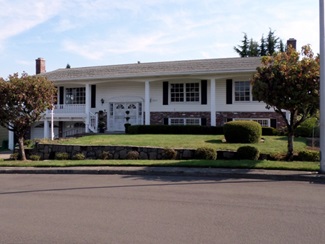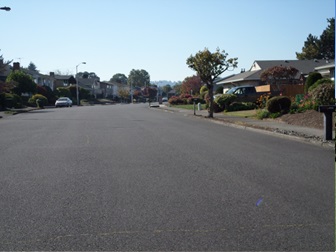The Streets and Homes of the Argay Terrace Neighborhood
Developed from the very late 1950s through the early 1970s, Argay Terrace is a “Mid-Century” Neighborhood. The neighborhood includes a wide range of housing types from single family to condominiums and apartments. Single Family homes range from average to larger in size, average to above average in price and quality. The designs of the Mid-Century period predominate featuring Split Level, Split Entry, and Ranch Style (one level, or with basement, or daylight basement) homes. The terrain ranges from level to sloping. Home with views are common. The street design minimizes traffic with limited access to the neighborhood from arterials and a pattern featuring many short streets, curving streets, and cul-de-sacs. Condominiums and apartments are located around the edge of the single family area.
Originally conceived of by Art Simonson and Gerhardt (Gay) Stavney (the “Ar” and “Gay” of Argay) almost 60 years ago as a “move-up” suburban family neighborhood alternative to Portland’s congested inner-city, Argay Terrace built out as planned with larger, better quality homes on large lots spread out over the gently sloping terrain that gave the area an open feeling and many of its homes stunning views of Mt. Hood and Mt. St. Helens. Homes are typical of the style called “Mid-Century Modern” with a mix of one story ranches (most with basements or daylight basements), split entry, split level, and even some modern two story colonials.
If you're new to the neighborhood or interested in living in Argay Terrace, contact a member of our welcome committee:
Katie Beymer: argayevents@gmail.com 503-807-9284
Lillian Erwin: argaylilliane@outlook.com 503-504-9905











